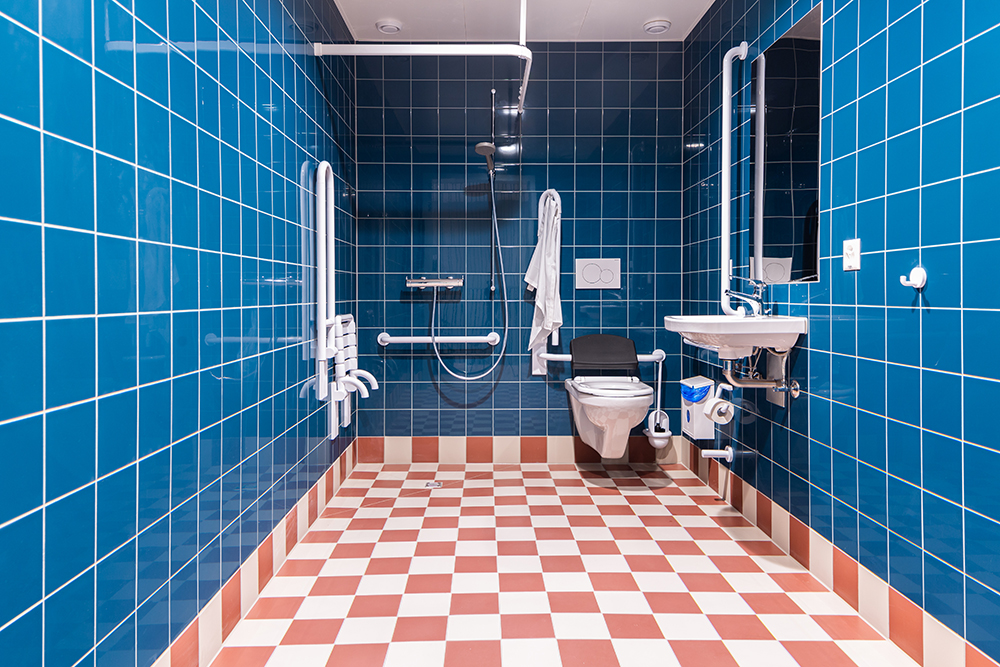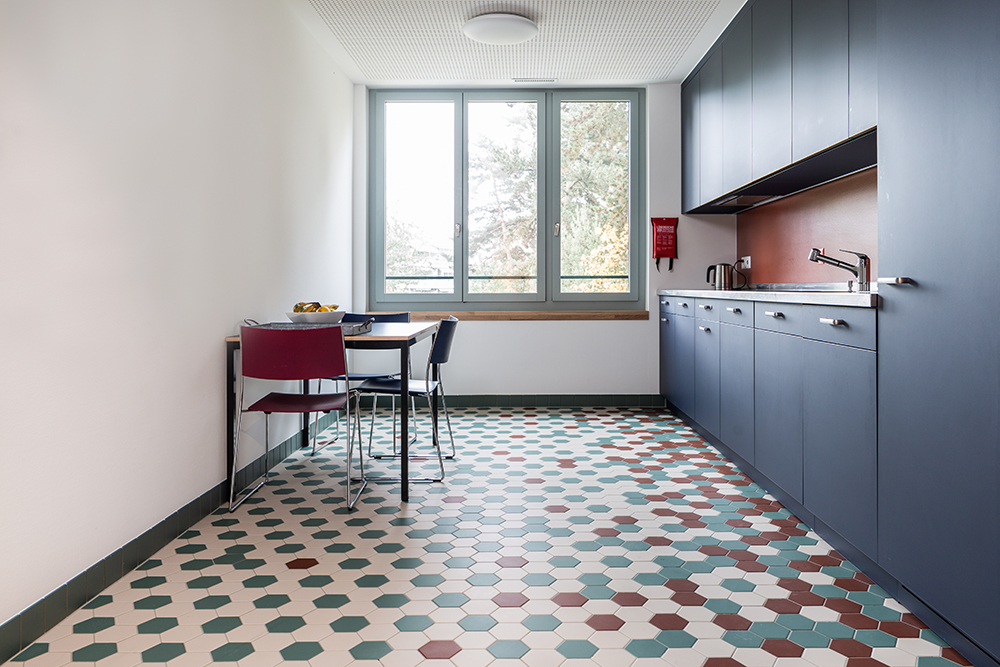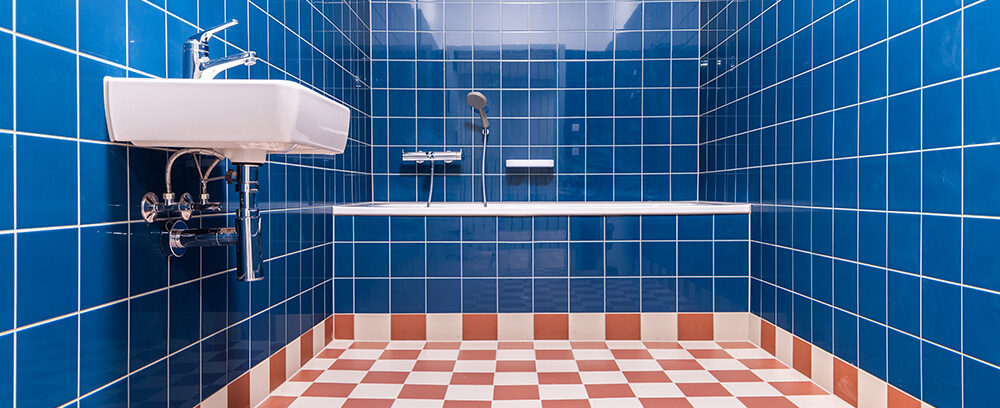
2’500 m² – Bathrooms, Kitchens, Entrance Areas – Building Department Basel
With an total area of 2’500 m2, this project, carried out for the Building Department of Basel, involved creating a vibrant and resilient space for the Children’s and Adolescent Psychiatry Clinic (KJPK) Basel. Our focus was on implementing the outstanding design developed by the architects and creating an environment that is colorful, sturdy, and comfortable. As installers, we worked closely with the architects to bring their vision to life and provide young patients and their families with a supportive environment.




